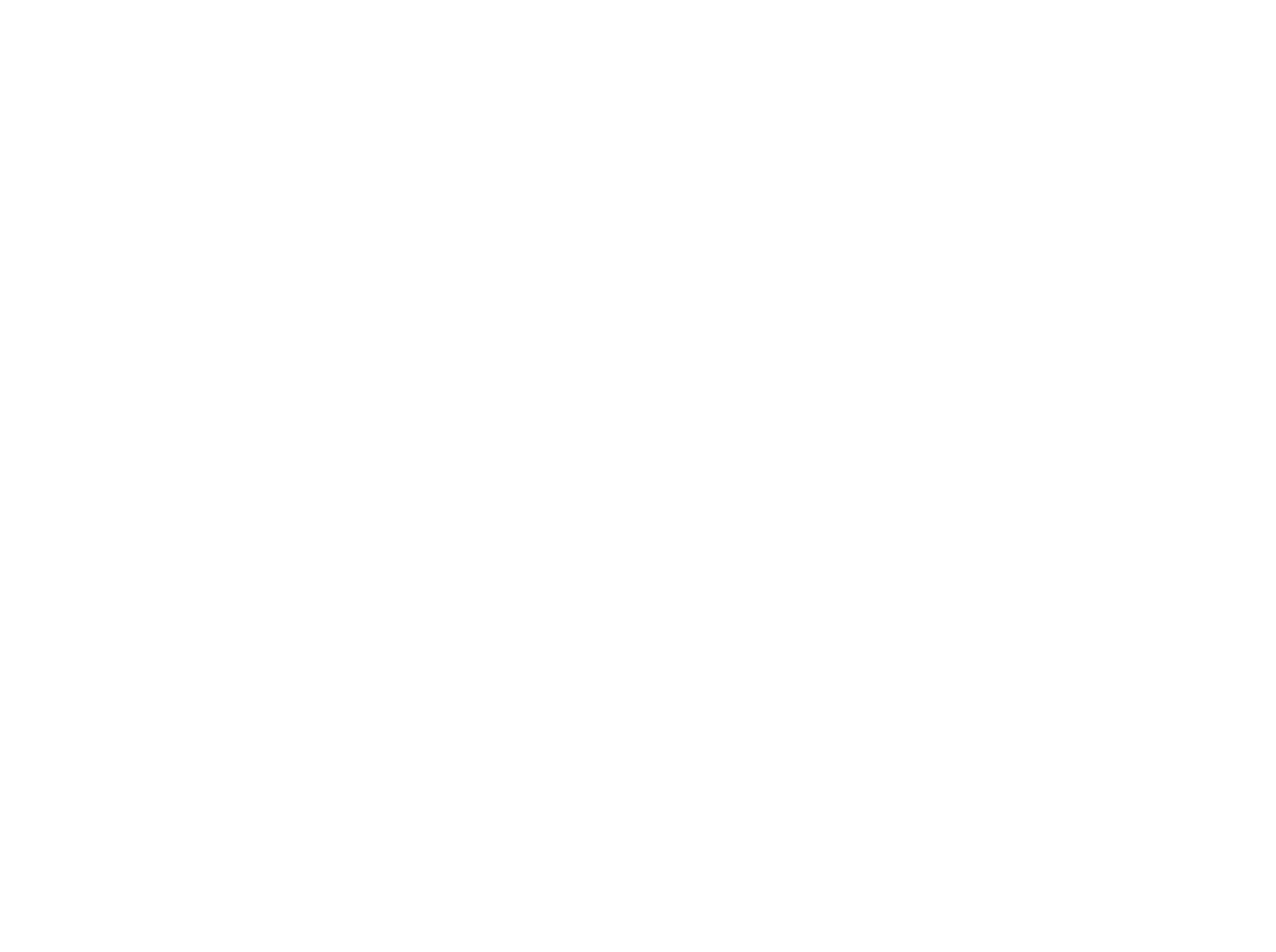


Listing Courtesy of: UTAH REAL ESTATE / ERA Brokers Consolidated / Kat Ashby
2206 N Cloverleaf Way Saratoga Springs, UT 84045
Active (23 Days)
$640,000
OPEN HOUSE TIMES
-
OPENSat, Jan 111:00 pm - 3:00 pm
Description
This beautiful home in Saratoga Springs has it all-style, space, and location! You'll love the quick access to I-15, breathtaking mountain and lake views, and a community packed with amenities. Inside, the home features quartz countertops, shaker cabinets, and a welcoming open layout. There's also a versatile front room on the main floor, perfect for a home office, den, or added living space. Upstairs, you'll find 3 spacious bedrooms, each with its own walk-in closet, plus a cozy loft area. The master bedroom is massive, creating a relaxing retreat for the new owners. Outside, the fully fenced yard is perfect for play, pets, or relaxation. The basement is ready for your personal touch, with potential for 2 additional bedrooms, a bathroom, and an entertainment area. No back neighbors! In this vibrant community, you'll enjoy a new reservoir for kayaking and paddleboarding, along with dog parks, playgrounds, bike trails, and pickleball courts. Don't miss out on making this fantastic home your own-schedule a showing today!
MLS #:
2055050
2055050
Taxes
$2,414
$2,414
Lot Size
5,663 SQFT
5,663 SQFT
Type
Single-Family Home
Single-Family Home
Year Built
2021
2021
Views
True
True
School District
Alpine
Alpine
County
Utah County
Utah County
Listed By
Kat Ashby, ERA Brokers Consolidated
Source
UTAH REAL ESTATE
Last checked Jan 10 2025 at 3:33 PM GMT+0000
UTAH REAL ESTATE
Last checked Jan 10 2025 at 3:33 PM GMT+0000
Bathroom Details
- Full Bathrooms: 2
- Half Bathroom: 1
Interior Features
- Windows: Blinds
- Appliance: Refrigerator
- Kitchen: Updated
- Closet: Walk-In
Lot Information
- Vegetation: Landscaping: Full
- View: Mountain
- View: Lake
- Sidewalks
- Road: Paved
- Fenced: Full
Property Features
- View: Mountain
- View: Lake
- Flat
- Terrain
- Sidewalks
- Road: Paved
- Fenced: Full
Heating and Cooling
- >= 95% Efficiency
- Forced Air
- Central Air
Basement Information
- Full
Homeowners Association Information
- Dues: $100
Flooring
- Tile
- Laminate
- Carpet
Exterior Features
- Roof: Asphalt
Utility Information
- Utilities: Water Connected, Sewer: Public, Sewer Connected, Electricity Connected, Natural Gas Connected
- Sewer: Sewer: Public, Sewer: Connected
School Information
- Elementary School: Black Ridge
- Middle School: Vista Heights Middle School
- High School: Westlake
Garage
- Garage
- Attached Garage
Stories
- 3
Living Area
- 3,556 sqft
Location
Listing Price History
Date
Event
Price
% Change
$ (+/-)
Jan 09, 2025
Price Changed
$640,000
-2%
-14,999
Jan 08, 2025
Price Changed
$654,999
0%
-1
Dec 30, 2024
Price Changed
$655,000
-1%
-4,900
Dec 27, 2024
Price Changed
$659,900
0%
-100
Dec 14, 2024
Original Price
$660,000
-
-
Disclaimer: Copyright 2025 Utah Real Estate MLS. All rights reserved. This information is deemed reliable, but not guaranteed. The information being provided is for consumers’ personal, non-commercial use and may not be used for any purpose other than to identify prospective properties consumers may be interested in purchasing. Data last updated 1/10/25 07:33




