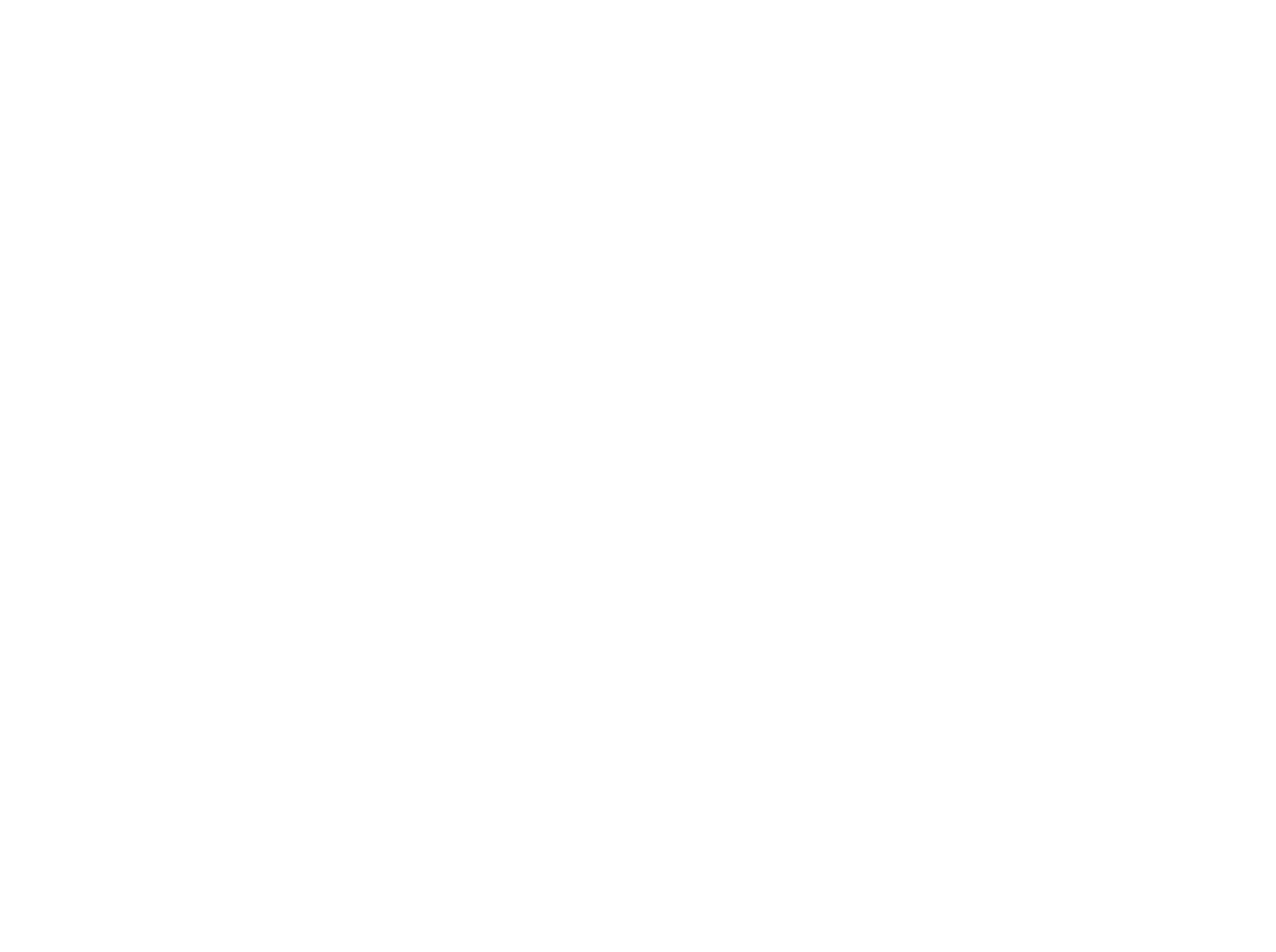


Listing Courtesy of: Park City MLS / BHHS Utah Properties Sv / Saddleview / Jacquelyn Harris Grayson
2300 Deer Valley Drive E 902 Park City, UT 84060
Active (47 Days)
$13,950,000
MLS #:
12404888
12404888
Taxes
$109,994(2024)
$109,994(2024)
Lot Size
3,049 SQFT
3,049 SQFT
Type
Condo
Condo
Year Built
2009
2009
Style
Mountain Contemporary
Mountain Contemporary
Views
Valley, Mountain(s), Ski Area
Valley, Mountain(s), Ski Area
School District
Wasatch
Wasatch
County
Summit County
Summit County
Community
St. Regis
St. Regis
Listed By
Suzanne Harris, Saddleview
Jacquelyn Harris Grayson, Saddleview
Jacquelyn Harris Grayson, Saddleview
Source
Park City MLS
Last checked Feb 5 2025 at 2:29 PM GMT+0000
Park City MLS
Last checked Feb 5 2025 at 2:29 PM GMT+0000
Bathroom Details
- Full Bathrooms: 4
- Half Bathroom: 1
Interior Features
- Water Heater - Gas
- Washer/Dryer Stacked
- Walk-In Closet(s)
- Steam Room/Shower
- Smoke Alarm
- Refrigerator
- Other
- Microwave
- Media System - Prewired
- Main Level Master Bedroom
- Kitchen Island
- Humidifier
- Gas Range
- Fire Sprinklers
- Fire Pressure System
- Double Vanity
- Double Oven
- Disposal
- Dishwasher
- Computer Network - Prewired
- Ceiling(s) - 9 Ft Plus
- Audio System
- Appliances
Subdivision
- St. Regis
Lot Information
- Underground
- Unassigned
Property Features
- Fireplace: Gas
- Foundation: Slab
- Foundation: Concrete Perimeter
Heating and Cooling
- Other
- See Remarks
- Forced Air
- Air Conditioning
Homeowners Association Information
- Dues: $88601
Flooring
- Wood
- Carpet
- Tile
Exterior Features
- Shingle Siding
- Stucco
- Wood Siding
- Stone
- Roof: Composition
- Roof: Shingle
Utility Information
- Utilities: Electricity Connected, High Speed Internet Available, Natural Gas Connected, Phone Lines/Additional, Phone Available, Cable Available
- Sewer: Public Sewer
Stories
- 11
Living Area
- 4,970 sqft
Location
Disclaimer: Copyright 2025 Park City MLS. All rights reserved. This information is deemed reliable, but not guaranteed. The information being provided is for consumers’ personal, non-commercial use and may not be used for any purpose other than to identify prospective properties consumers may be interested in purchasing. Data last updated 2/5/25 06:29





Description