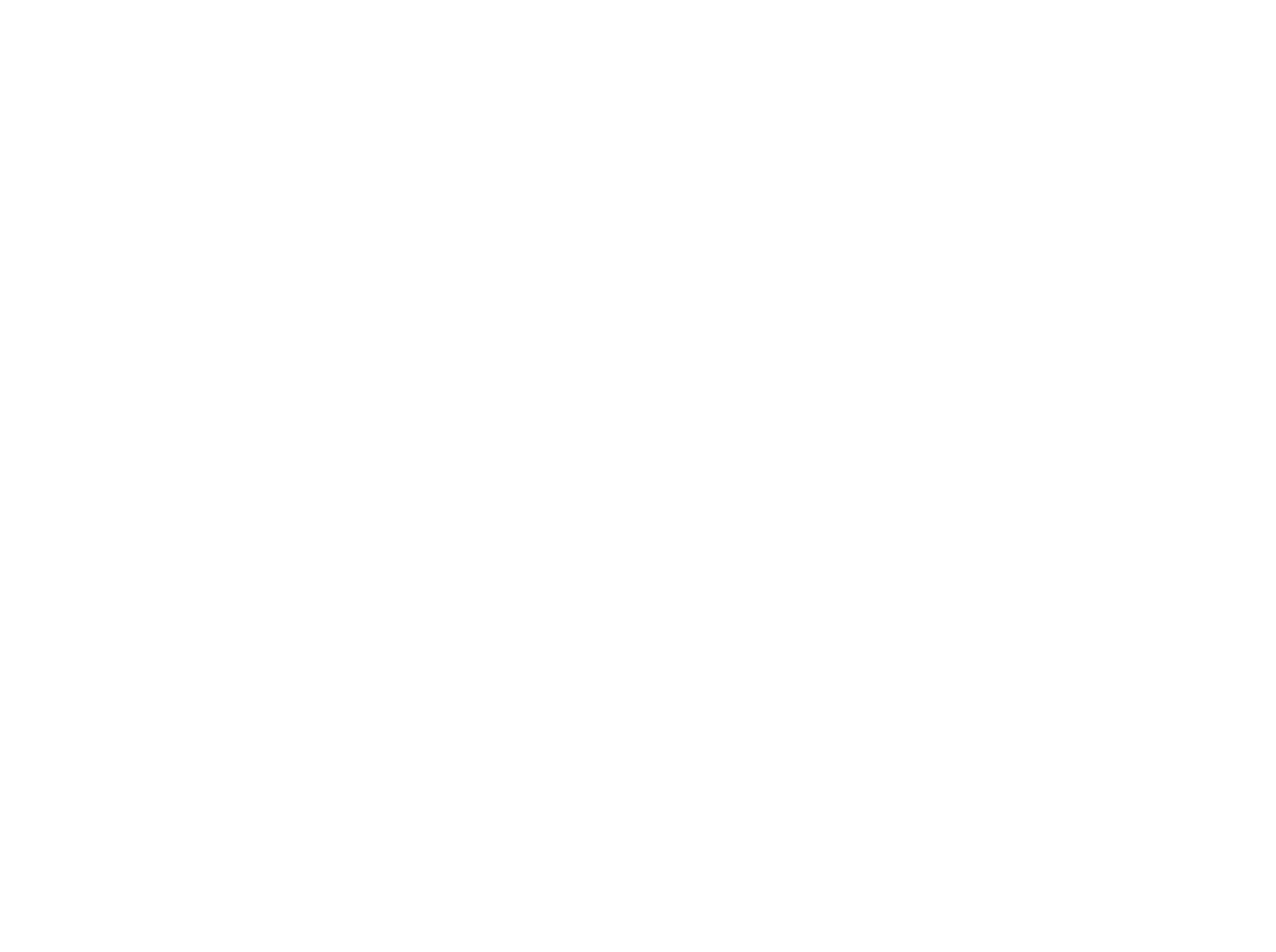


Listing Courtesy of:  GLVAR MLS / ERA Brokers Consolidated / Mark Kronschnabel - Contact: (702) 496-2490
GLVAR MLS / ERA Brokers Consolidated / Mark Kronschnabel - Contact: (702) 496-2490
 GLVAR MLS / ERA Brokers Consolidated / Mark Kronschnabel - Contact: (702) 496-2490
GLVAR MLS / ERA Brokers Consolidated / Mark Kronschnabel - Contact: (702) 496-2490 7166 Cloud View Circle Las Vegas, NV 89119
Contingent (41 Days)
$494,500
MLS #:
2636025
2636025
Taxes
$1,346
$1,346
Lot Size
6,098 SQFT
6,098 SQFT
Type
Single-Family Home
Single-Family Home
Year Built
1989
1989
Views
None
None
County
Clark County
Clark County
Community
None
None
Listed By
Mark Kronschnabel, ERA Brokers Consolidated, Contact: (702) 496-2490
Source
GLVAR MLS
Last checked Jan 9 2025 at 6:48 PM GMT+0000
GLVAR MLS
Last checked Jan 9 2025 at 6:48 PM GMT+0000
Bathroom Details
- Full Bathrooms: 2
- Half Bathroom: 1
Interior Features
- Windows Coverings Throughout
- Blinds
- Dual Pane Windows
- Ceiling Fan(s)
- Washer/Dryer: 1st Floor
- Microwave
- Separate Laundry Room
Kitchen
- Oven: Stove(G)
Subdivision
- Meadow Valley #4 Lewis Homes
Lot Information
- Shrubs
- Rear Sprinkler System
- Rear Lawn
- Mature Landscaping
- Fruit Tree(s)
- Drip Irrigation/Bubblers
- Desert Landscaping
- Under 1/4 Acre
Property Features
- Fireplace: Location: Family Room
- Fireplace: Gas
Heating and Cooling
- 2 or More Units
- Refrigeration
- Central
- 2 or More Central Units
Flooring
- Manmade Wood or Laminate
- Carpet
Exterior Features
- Roof: Tile
- Roof: Pitched
Utility Information
- Utilities: Cable Tv Wired
- Sewer: Public
- Fuel: Electric, Gas
School Information
- Elementary School: Hill, Charlotte
- Middle School: Schofield Jack Lund
- High School: Silverado
Garage
- Workshop/Bench Area
- Entryto House
- Auto Door Opener(s)
- Attached
Parking
- Garage/Private
Stories
- 2 Stories
Living Area
- 1,715 sqft
Additional Information: ERA Brokers Consolidated | (702) 496-2490
Location
Disclaimer: The data relating to real estate for sale on this web site comes in part from the INTERNET DATA EXCHANGE Program of the Greater Las Vegas Association of REALTORS® MLS. Real estate listings held by brokerage firms other than this site owner are marked with the IDX logo. GLVAR MLS deems information reliable but not guaranteed.Copyright 2025 . of the Greater Las Vegas Association of REALTORS® MLS. All rights reserved. This information being provided is for the consumers personal, noncommercial use and may not be used for any purpose other than to identify prospective properties consumers may be interested in purchasing.





Description