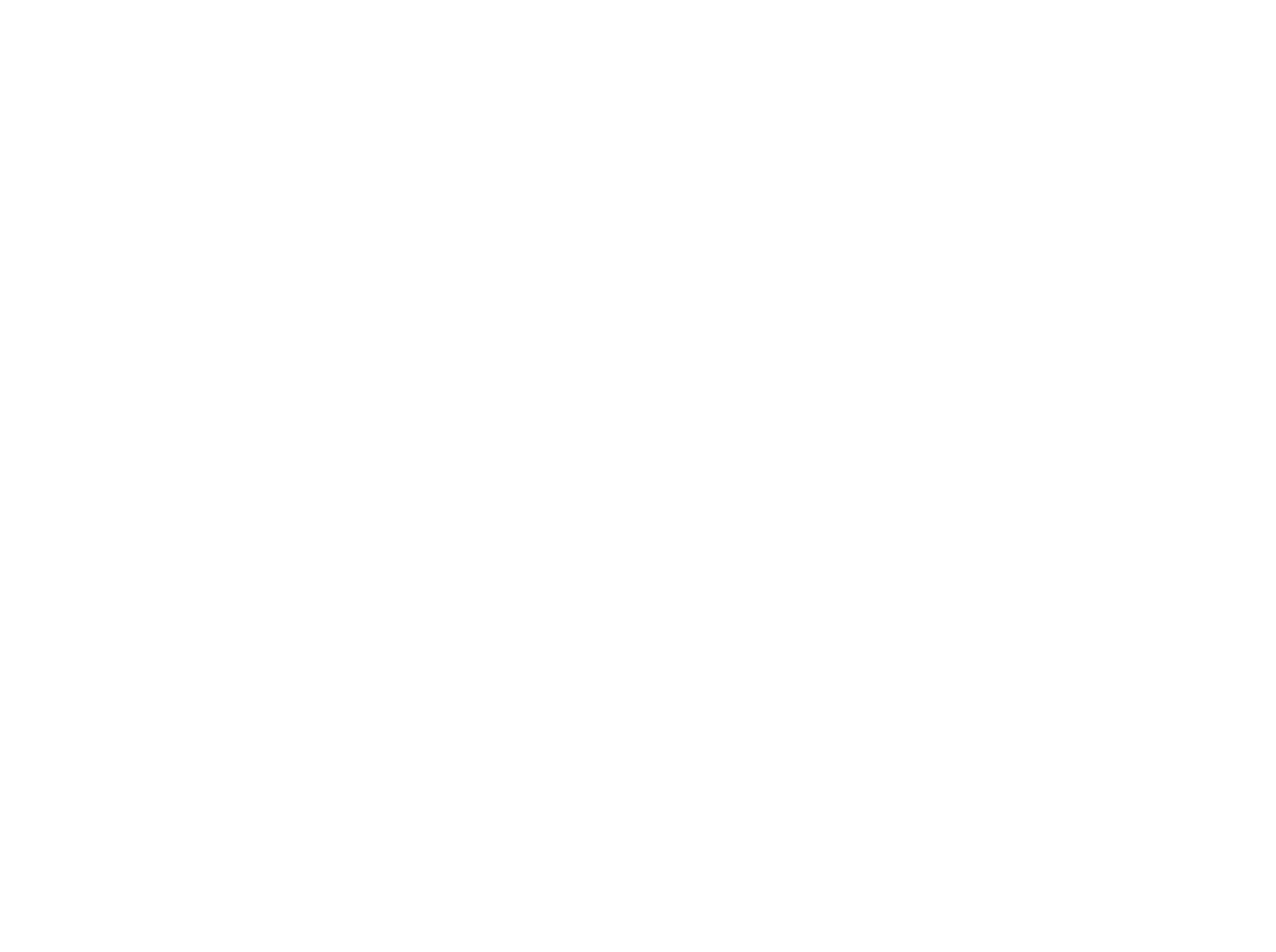


Listing Courtesy of:  GLVAR MLS / ERA Brokers Consolidated / Alla Skatov - Contact: 702-940-4500
GLVAR MLS / ERA Brokers Consolidated / Alla Skatov - Contact: 702-940-4500
 GLVAR MLS / ERA Brokers Consolidated / Alla Skatov - Contact: 702-940-4500
GLVAR MLS / ERA Brokers Consolidated / Alla Skatov - Contact: 702-940-4500 3326 Diego Bay Circle Las Vegas, NV 89117
Active (135 Days)
$649,900
MLS #:
2638756
2638756
Taxes
$3,148
$3,148
Lot Size
7,841 SQFT
7,841 SQFT
Type
Single-Family Home
Single-Family Home
Year Built
1993
1993
County
Clark County
Clark County
Community
None
None
Listed By
Alla Skatov, ERA Brokers Consolidated, Contact: 702-940-4500
Source
GLVAR MLS
Last checked Apr 20 2025 at 11:19 AM GMT+0000
GLVAR MLS
Last checked Apr 20 2025 at 11:19 AM GMT+0000
Bathroom Details
- Full Bathrooms: 2
- 3/4 Bathroom: 1
Interior Features
- Drapes
- Pot Shelves
- Separate Laundry Room
- Microwave
- Washer/Dryer: 1st Floor
- Ceiling Fan(s)
- Blinds
- Windows Coverings Throughout
Kitchen
- Oven: Built-In Oven(G)
Subdivision
- Classic Collections
Lot Information
- Under 1/4 Acre
- Cul-De-Sac
- Drip Irrigation/Bubblers
- Mature Landscaping
Property Features
- Fireplace: Gas
- Fireplace: Location: Family Room
- Fireplace: Location: Living Room
Heating and Cooling
- 2 or More Units
- Central
- 2 or More Central Units
Pool Information
- Gas Heated
- Inground-Private
Flooring
- Ceramic
- Manmade Wood or Laminate
- Marble/Stone
Exterior Features
- Roof: Tile
Utility Information
- Utilities: Cable Tv Wired
- Sewer: Public
- Fuel: Gas, Electric
School Information
- Elementary School: Bendorf, Patricia A.
- Middle School: Lawrence
- High School: Spring Valley Hs
Garage
- Auto Door Opener(s)
Parking
- Garage/Private
Stories
- 2 Stories
Living Area
- 2,523 sqft
Additional Information: ERA Brokers Consolidated | 702-940-4500
Location
Disclaimer: The data relating to real estate for sale on this web site comes in part from the INTERNET DATA EXCHANGE Program of the Greater Las Vegas Association of REALTORS® MLS. Real estate listings held by brokerage firms other than this site owner are marked with the IDX logo. GLVAR MLS deems information reliable but not guaranteed.Copyright 2025 . of the Greater Las Vegas Association of REALTORS® MLS. All rights reserved. This information being provided is for the consumers personal, noncommercial use and may not be used for any purpose other than to identify prospective properties consumers may be interested in purchasing.





Description